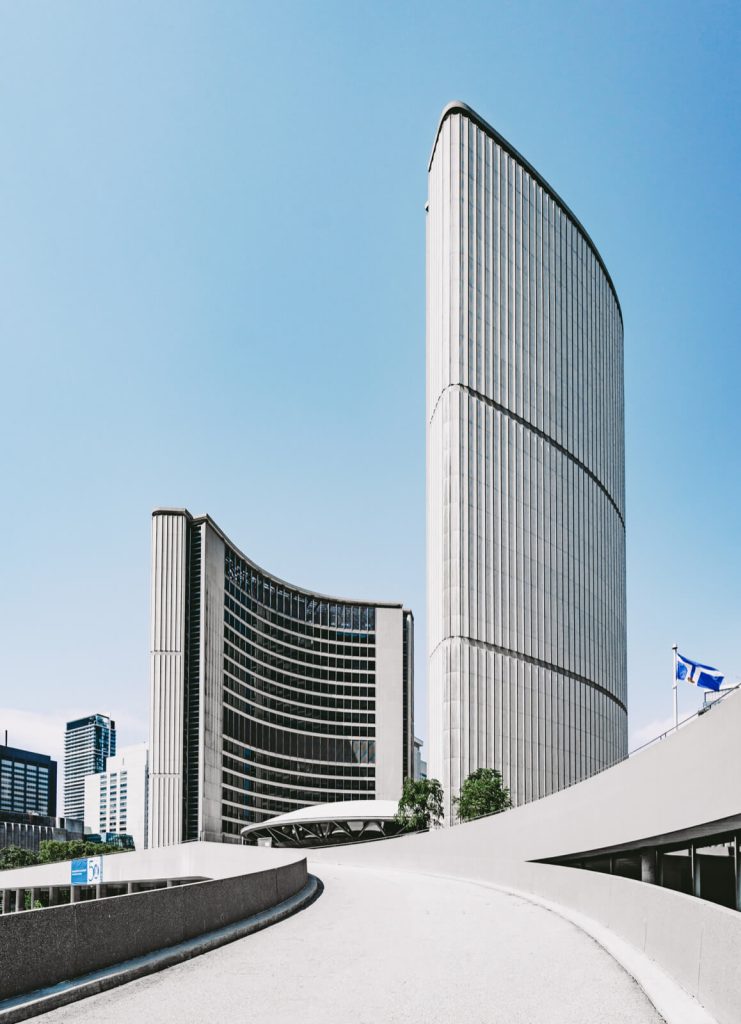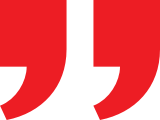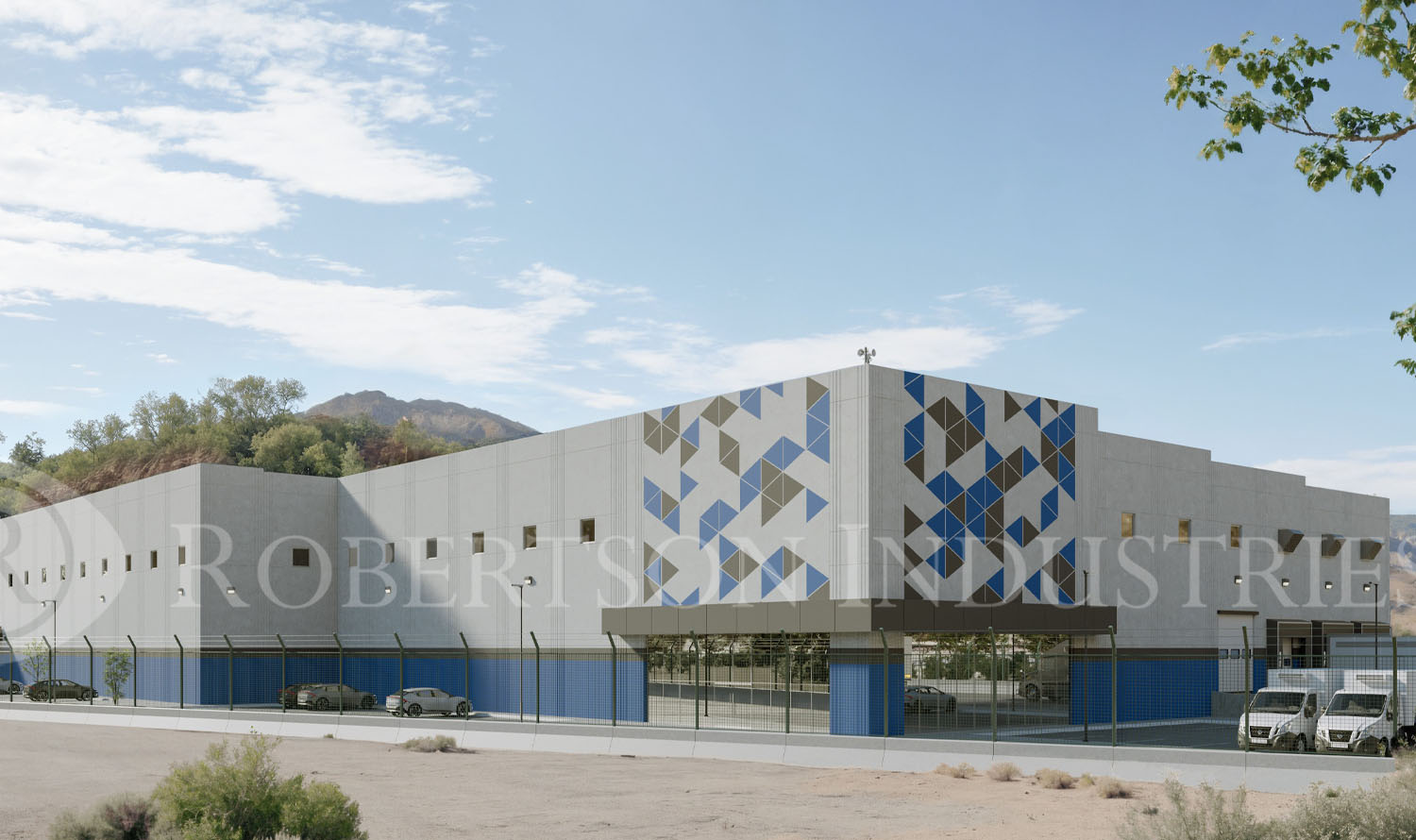01.Proyectos
02.Construcción
03.Terrenos industriales
04.Productos y servicios
Expertise
We combine skills and services to create seamless events.
Skills
Progress bar
Architectural Design Process Work.

01. Strategy + Concept

02. Design Development

03. SMaterial & Furniture Selection

04. Construction Administration
…and what we do

Before we even think of starting a design, we will thoroughly analyse the history and physical properties of a site.
Once we have collated the surveys from that analysis and had conversations with you to finalise a detailed, project-specific brief with clearly defined key objectives and goals, we move onto the concept design stage where we begin to formulate solutions by assessing your existing space and translating it into a design that fulfils your ambitions.
Before we even think of starting a design, we will thoroughly analyse the history and physical properties of a site.
Once we have collated the surveys from that analysis and had conversations with you to finalise a detailed, project-specific brief with clearly defined key objectives and goals, we move onto the concept design stage where we begin to formulate solutions by assessing your existing space and translating it into a design that fulfils your ambitions.
Before we even think of starting a design, we will thoroughly analyse the history and physical properties of a site.
Once we have collated the surveys from that analysis and had conversations with you to finalise a detailed, project-specific brief with clearly defined key objectives and goals, we move onto the concept design stage where we begin to formulate solutions by assessing your existing space and translating it into a design that fulfils your ambitions.
Before we even think of starting a design, we will thoroughly analyse the history and physical properties of a site.
Once we have collated the surveys from that analysis and had conversations with you to finalise a detailed, project-specific brief with clearly defined key objectives and goals, we move onto the concept design stage where we begin to formulate solutions by assessing your existing space and translating it into a design that fulfils your ambitions.

KTStudio is made up of a dedicated & diverse team of specialists in architecture, design, construction, sustainability and historic preservation.
Why choose us
We are creating a better world through the power of design.
Impassioned
Team of talented architects, engineers.
Creativity
Happy clients from all around the world.
Global exposure
Projects completed on time & on budget.
Sustainability
Top 300 US/UK Architecture Firms.









